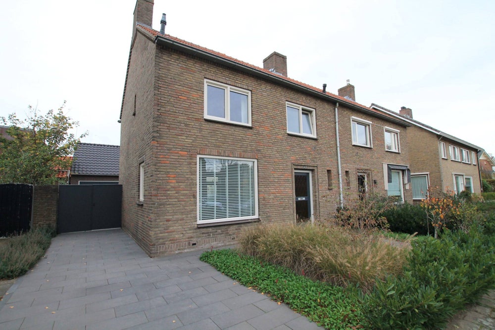
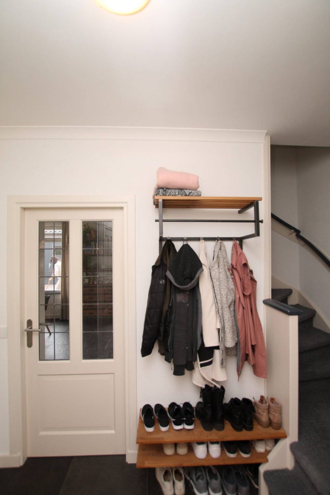
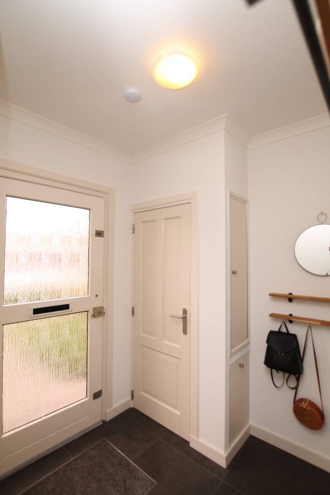
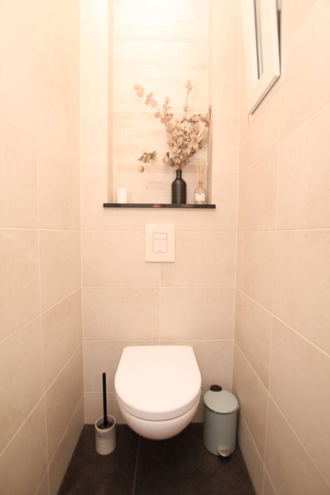
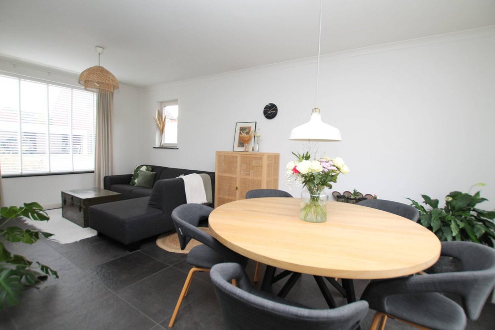
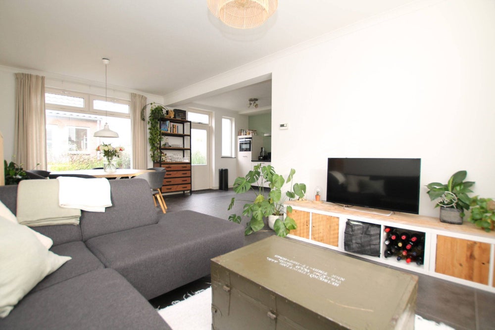
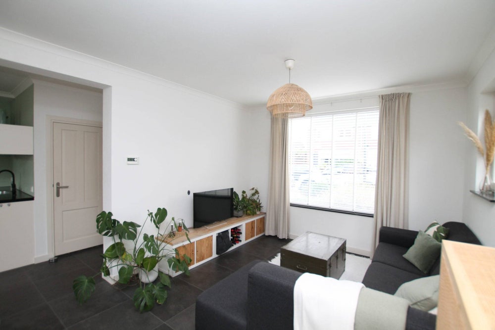
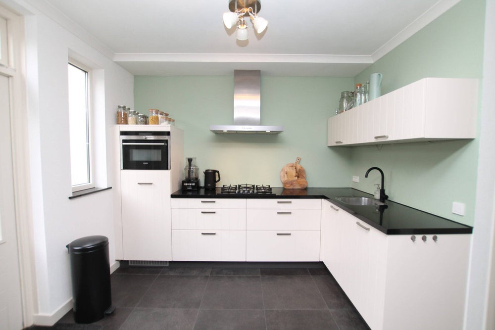
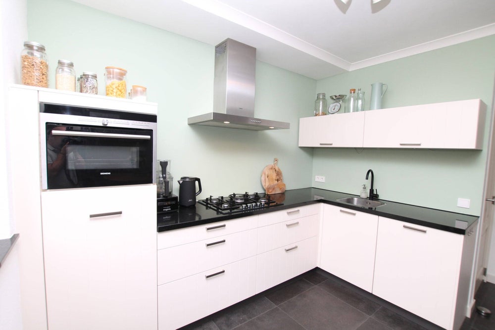
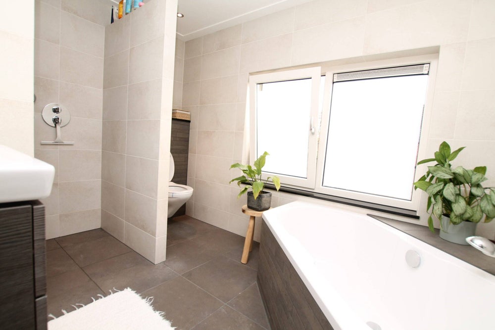
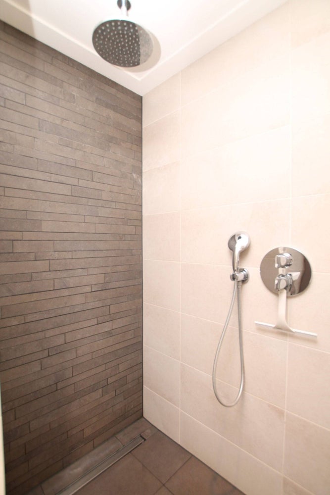
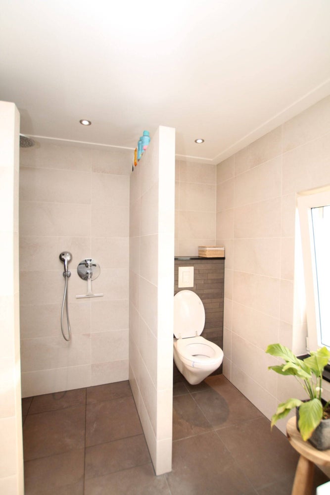
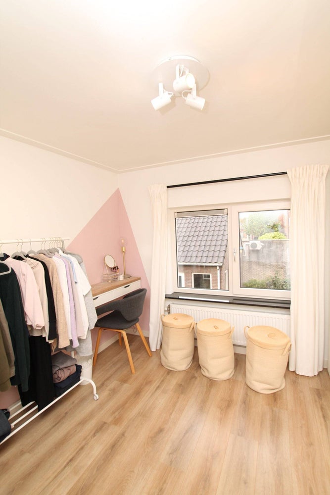
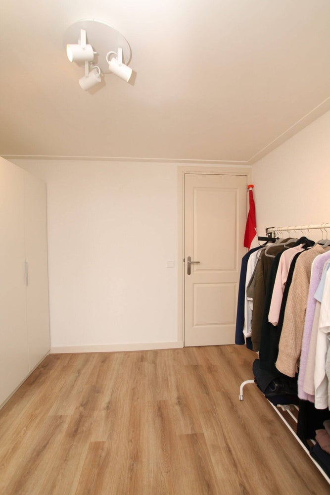
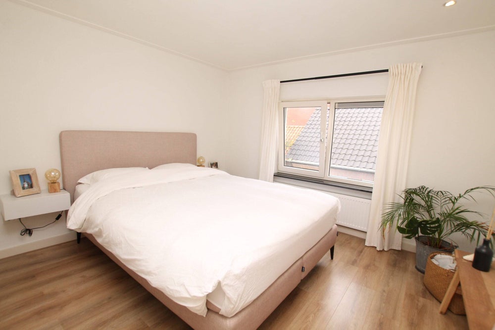
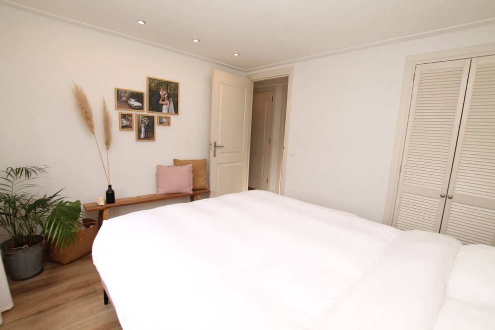
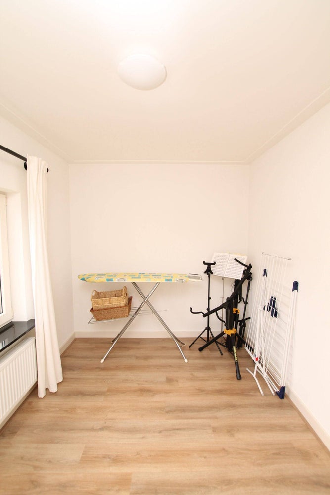
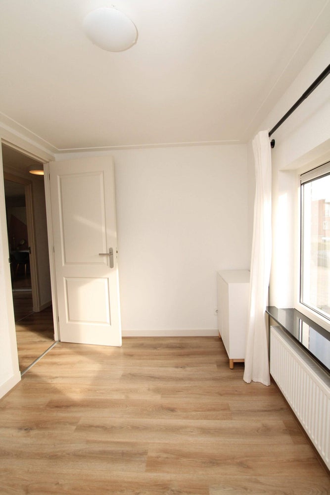
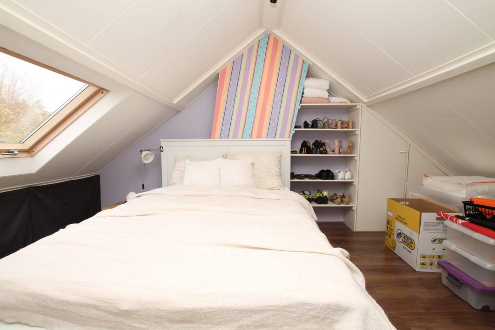
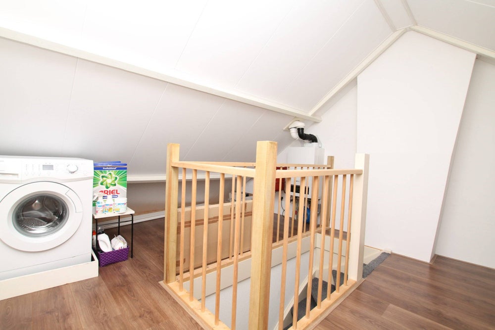
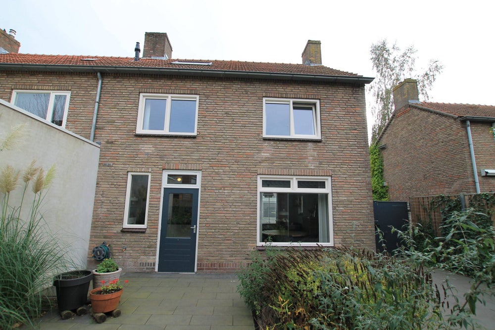
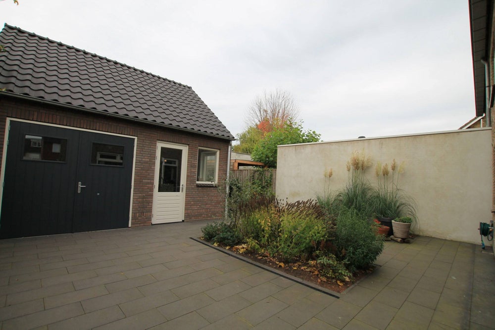
Prinses beatrixstraat
5061tp Oisterwijk
€ 1.650
101 m2
5
Description
Very nice house with 4 bedrooms located in the picturesque Oisterwijk. Upon entering you will find the hall which gives access to the stairs to the first floor, the toilet and the living room. The toilet is modern and fully tiled. The living room is spacious, has a tiled floor and has a lot of natural light because of the large windows. From the living room you can go to the open kitchen and to the garden through the garden door. The kitchen is equipped with a five-burner gas stove, an oven, microwave combination, a refrigerator and an extractor hood. The freezer is in the stair cupboard. The bathroom has a bath, a walk-in shower and a toilet. Bedroom 1 is located at the front of the house and has an area of approximately 10m2. This bedroom is considered the master bedroom and has an area of 14m2. This bedroom has an area of 11m2. This attic room has an area of 12m2, opposite the attic room there is space to connect the washing machine. The backyard is located on the north and has a large 70m2. The garage is not rented and will be closed during the rental of the house.
Basic rent € 1,650.00
Deposit: Depending on income (1 month minimum)
Home sharers do not have to register for this home.
Characteristics
Transfer
Asking price
€ 1.650
Offered since
26-09-2023
Status
Available
Acceptance
Per date
Construction
Type
House, Family house, Terraced house
Type of Construction
Resale
Year of Construction
1960
Surface area & volume
Living
101 m�
Layout
Number of rooms
5
Number of bathrooms
1
Bathroom facilities
