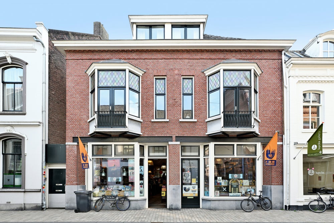
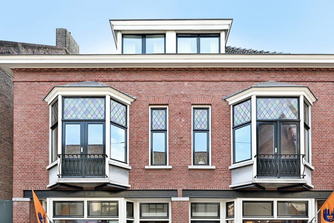
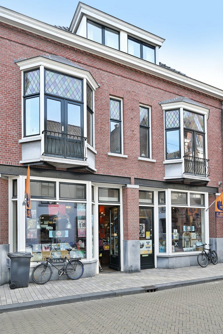
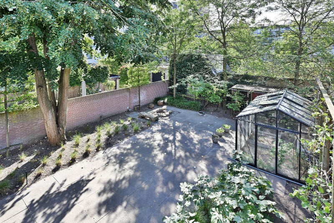
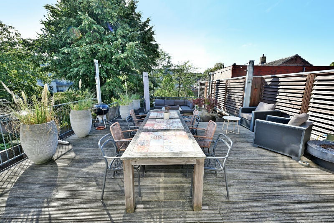
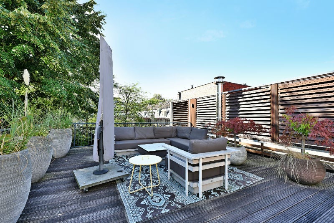
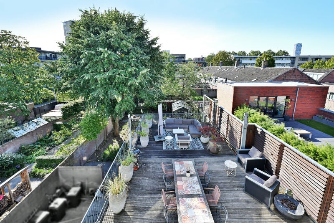
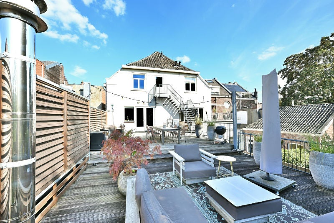
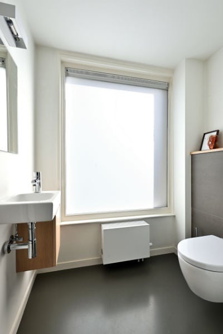
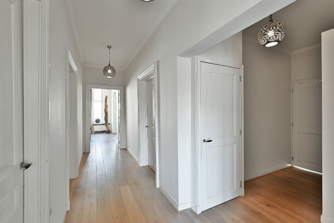
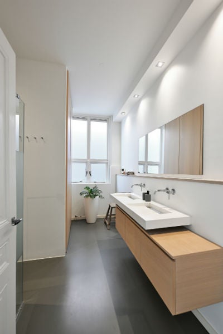
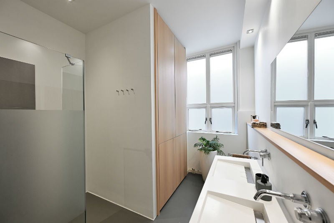
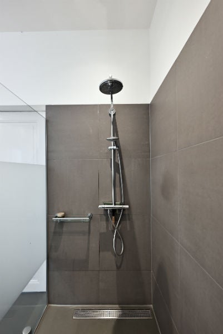
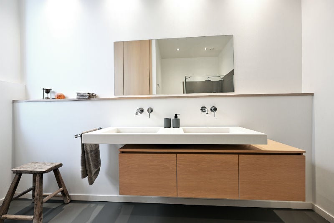
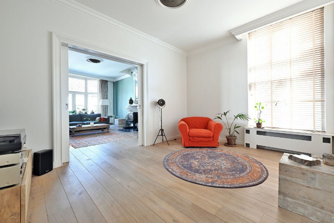
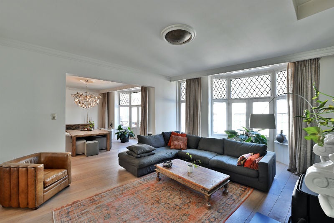
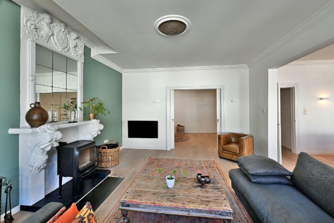
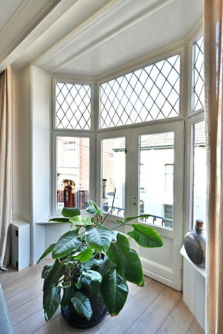
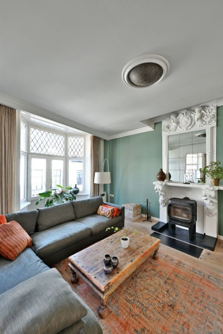
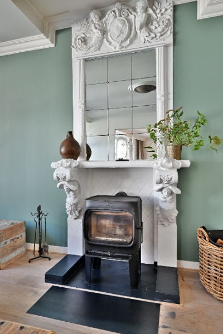
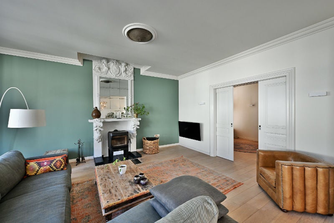
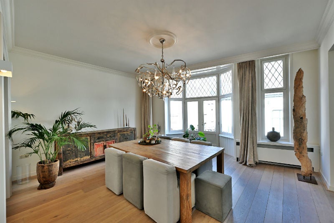
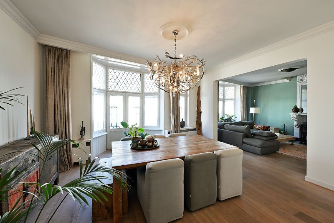
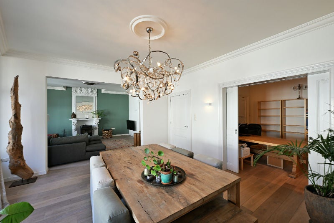
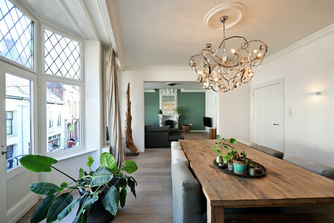
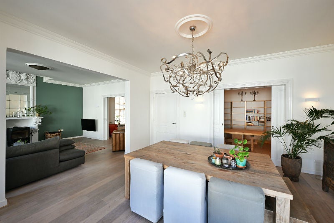
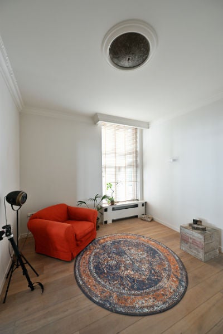
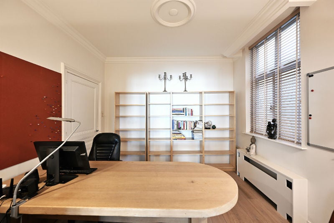
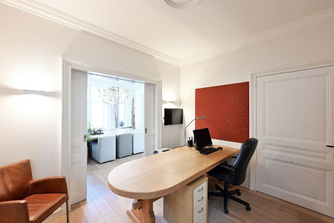
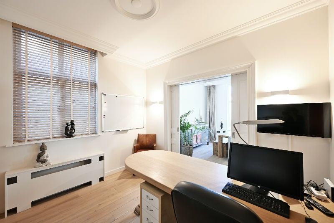
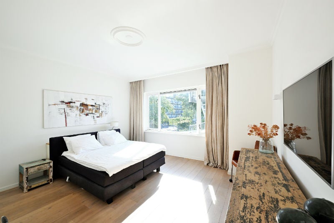
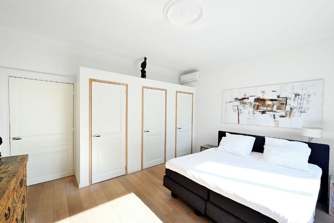
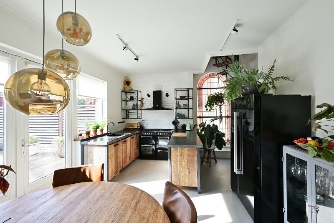
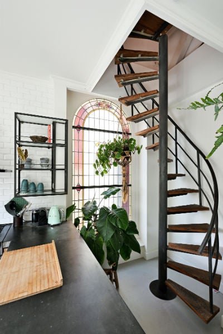
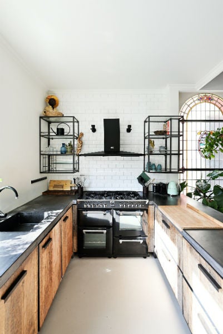
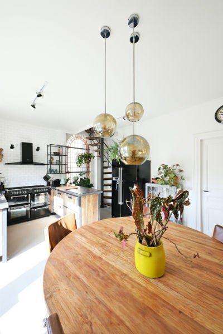
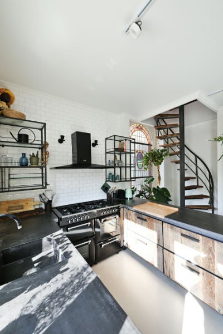
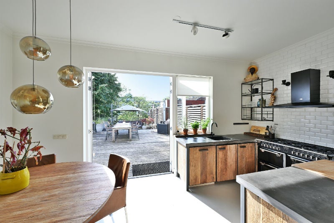
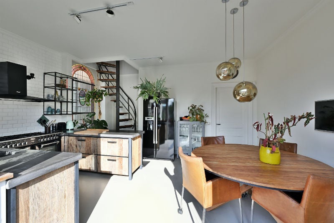
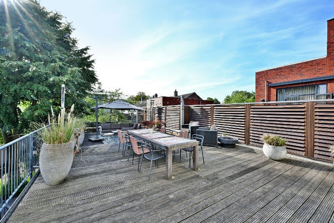
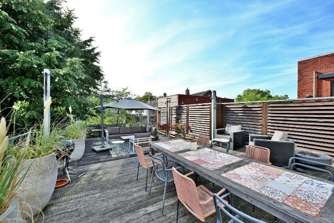
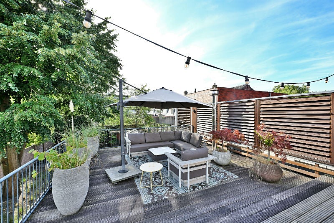
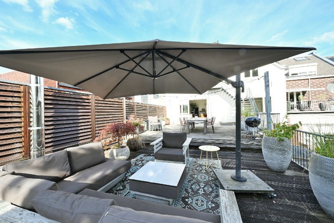
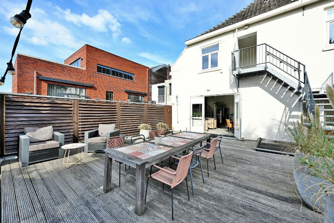
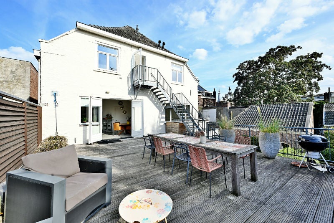
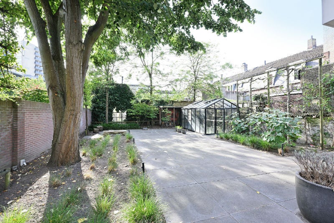
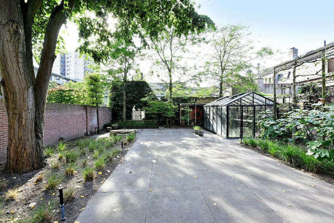
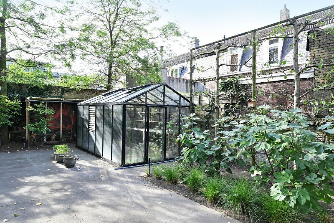
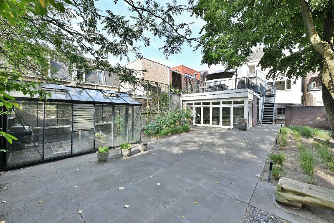
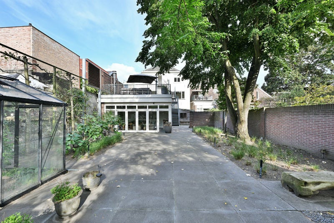
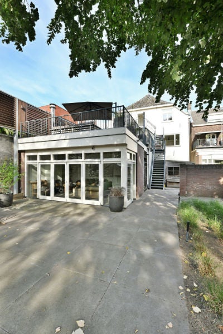
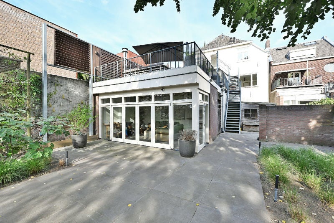
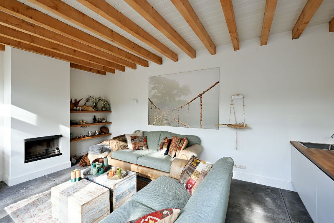
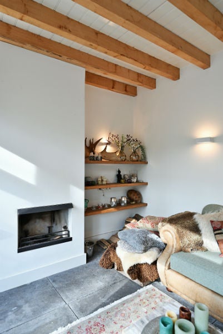
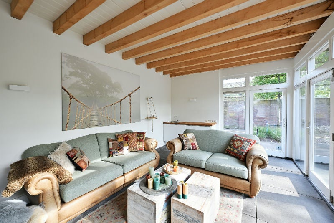
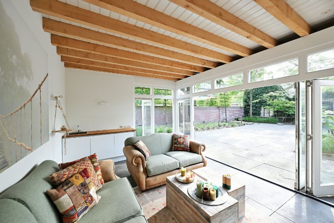
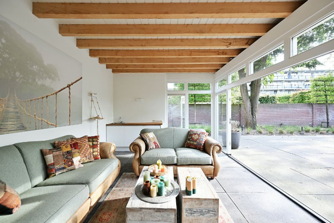
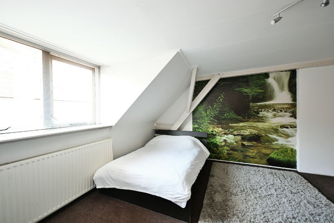
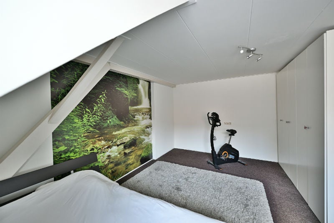
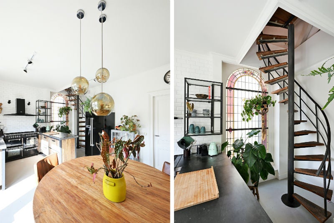
Nieuwlandstraat
5038sm Tilburg
€ 2.950
168 m2
6
Description
Living in the most beautiful street in Tilburg!
In the heart of the center and yet in the shelter; that’s where you want to live. The best of both worlds. Walk to the butcher, bakery and restaurant or enjoy the peace and quiet in the backyard. Tilburg’s Montmartre.
This 168m2 house has it all. The entrance is hidden between two buildings, but once inside you find yourself in an oasis of peace. The garden, facing south, is 250m2 and provides both sun and shade due to the large tree.
There is a greenhouse in the garden where you can grow your own vegetables, herbs and fruit all year round to your heart’s content. The lovely garden house with 5-piece wooden harmonica doors also offers the opportunity to enjoy the garden in spring and autumn.
The garden house has a fireplace and a kitchen.
On the first floor and also the entrance to the house, you enter via the 80m2 roof terrace. It is wonderful to relax on this roof terrace as there is no wind and you quickly experience the warmth of the sun.
The handmade luxury kitchen made of Portuguese oak is equipped with a 7-burner stove and 4 ovens, a dishwasher and a freezer and refrigerator combination. On the same floor there is a spacious master bedroom with 3 large wardrobes and cupboards and a view of the garden/roof terrace.
The spacious bathroom has a cast floor, a walk-in shower, a double bathroom cabinet and is located on the same floor. The washing machine is also located in a locked cupboard in this room.
The toilet is located separately on the same floor.
From the tasteful hall you have access to the living room, TV room and office. All these rooms have an oak floor and can be closed using wooden sliding doors or panel doors.
The living room is 50m2 and has a large dining room table suitable for 10 people. The large wood fireplace can heat the entire floor.
The living room has two authentic bay windows, the doors of which can be completely opened and offer a wonderful view of the beautiful Nieuwlandstraat. The office is located behind the living room and offers sufficient privacy and tranquility to be able to work (from home) undisturbed.
On the other side of the living room is a multifunctional room that can be used as a TV room or yoga or reading/relaxation room.
From the kitchen you can take the beautiful wooden spiral staircase to two more spacious bedrooms.
Above this house there is an independent fully furnished apartment of 80m2 with a large bedroom, living room, spacious bathroom and kitchen/diner. Ideal for older children living at home who have not yet been able to find their own housing in this tight housing market. Access to this apartment is via stairs from the balcony. This apartment is not part of the rental of this house, but could be rented separately in consultation. Photos and more information on request.
The house is equipped with 14 solar panels.
Characteristics
Transfer
Asking price
€ 2.950
Offered since
28-09-2023
Status
Available
Acceptance
In consultation
Construction
Type
House, Manor house, Semi-detached house
Type of Construction
Resale
Year of Construction
1885
Surface area & volume
Living
168 m�
Other indoor space
25 m�
Parcel
566 m�
Content
598 m�
Layout
Number of rooms
6
Number of bathrooms
1
Bathroom facilities
